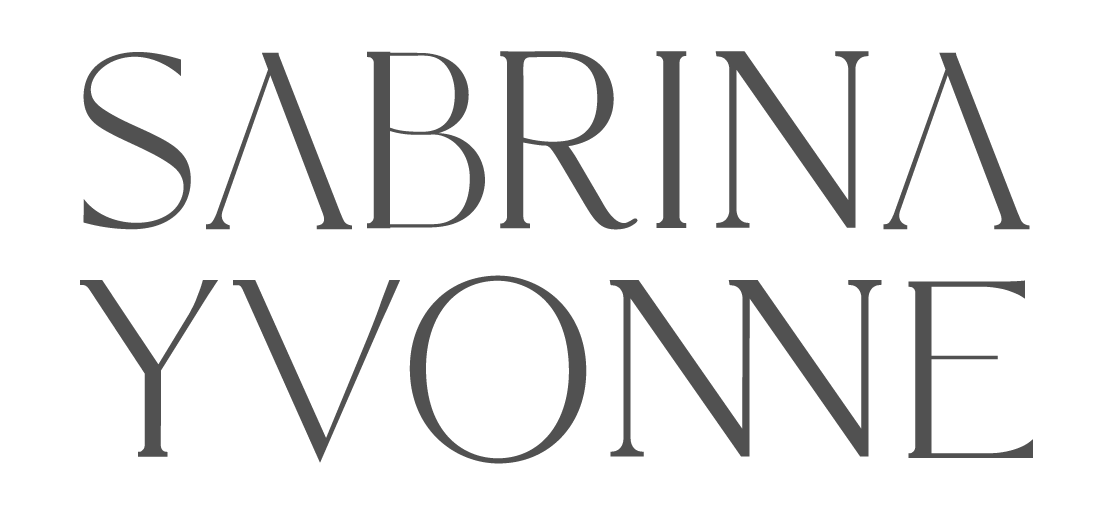Our Services
Site Visit & Design Consultation
Our design consultations offer you one-on-one design support and assistance for your design project. At this stage we take the time to understand your needs, personal style and lifestyle. We can conduct a site visit and take measurements and photographs of each space. We also consider all the factors such as timeframe, budget, and any other essential requirements. After the briefing stage, we will send a proposal to you defining the brief as we understand it, with an estimated budget and our design fee.
E- Design
A simple and affordable option for small scale interior design projects to design one room/space at a time. This service will give you complete control over your project from start to finish.
Full Interior Design.
Our full-service Interior Design will provide you with a more bespoke one-on-one service from concept to completion and our understanding and experience will help us to improve the existing layout of your space, functionality and flow which will be to your specific requirements taking into consideration your lifestyle, your personal taste and needs.
Our Design Process:
PHASE 1 : INITIAL CONSULTATION
During the brief stage we take the time to understand our client’s needs, their personal style and lifestyle. We then draft the design story of the project by conducting a site visit, taking measurements and photographs of each space. We also consider all the factors such as timeframe, budget, and any other essential requirements. After the briefing stage, we will send a proposal to the client defining the brief as we understand it, with an estimated budget for the FF&E and our design fee.
PHASE 2 : CONCEPT DEVELOPMENT
From the briefing stage into concept design, we will present our proposal, which will include floor plans with a proposed furniture layout and any structural changes if required. We will also produce mood board presentations with samples of all finishes as well as imagery of all furniture concepts. After presenting these ideas to our clients we will request feedback to ensure we are meeting their design requirements.
PHASE 3 : DESIGN DEVELOPMENT
After all concept designs have been approved, we will proceed to the design development stage. All final furniture selections, bespoke joinery and interior architectural drawings will be presented to the client, along with finishes, artwork, and accessories to be approved. We will also include an itemised breakdown of costs which meet the budget.
PHASE 4 : TENDER & CONSTRUCTION
At this stage, once the design is drawn up we work closely with a quantity surveyor who guides the tender process, we are there to answer any questions the tendering contractors might have. When you have chosen the contractor they go on site and start the build. At this point the main contractor is responsible for day-to-day project management, but we stay throughout the build and visit the site on a regular basis for clarifications and design led solutions.
PHASE 5 : INSTALLATION
At this stage, a timeline of works will be outlined and agreed, meeting all site requirements, we will project manage each step of the way with FF&E procurement, delivery, and installation. Our designers will also attend site meetings to ensure all design work is being implemented and progressing as scheduled up until the handover.
PHASE 6 : HANDOVER
At this stage, once the contractors have finished we inspect their work so that any faults can be fixed before they leave the site. Once the furniture and accessories have been installed.
Interior Styling/Show Home Staging.
Our Interior Styling/Show Home Staging service will provide you with spatial layout and styling assistance, re-designing a room or entire home, either with newly specified items or utilising your existing pieces as well as incorporating decorative pieces specified by Sabrina Yvonne. This service is also aimed at show home staging for the rental or sale of a property.
What is Included?
Concept Mood Board
FF&E (Furniture, Fixings and Equipment) Specification
Wall and Floors Specification
Art Curation
FF&E Specification Presentation
FF&E Budgets and Schedules
Furniture Layout Floor Plan
FF&E Purchase and Delivery
Installation & Styling
Snagging


